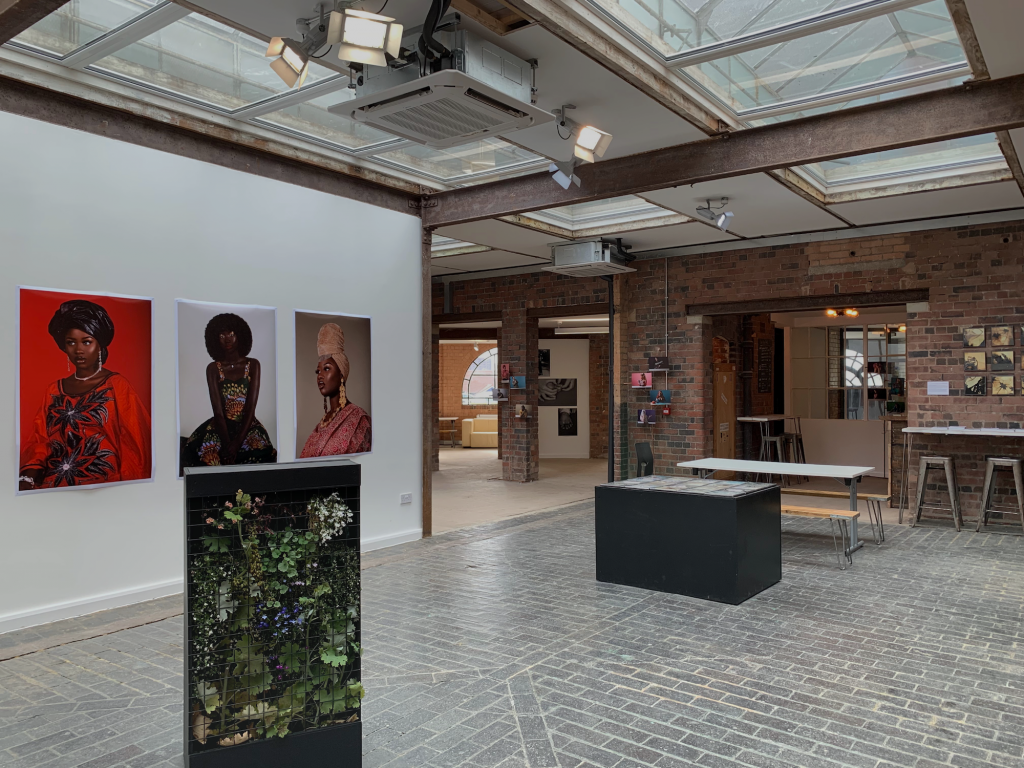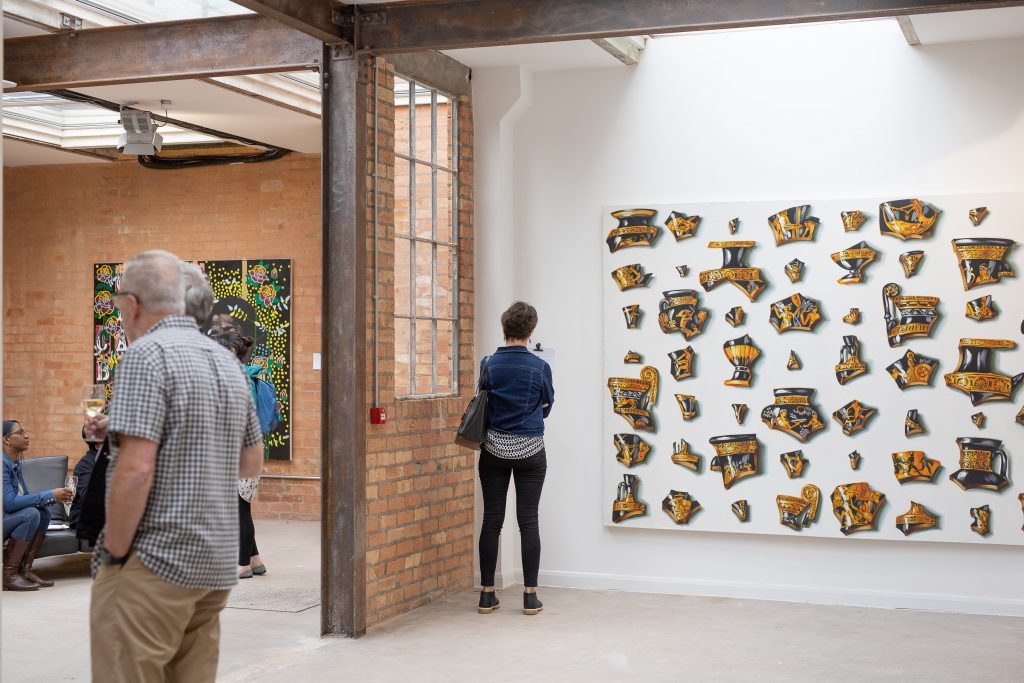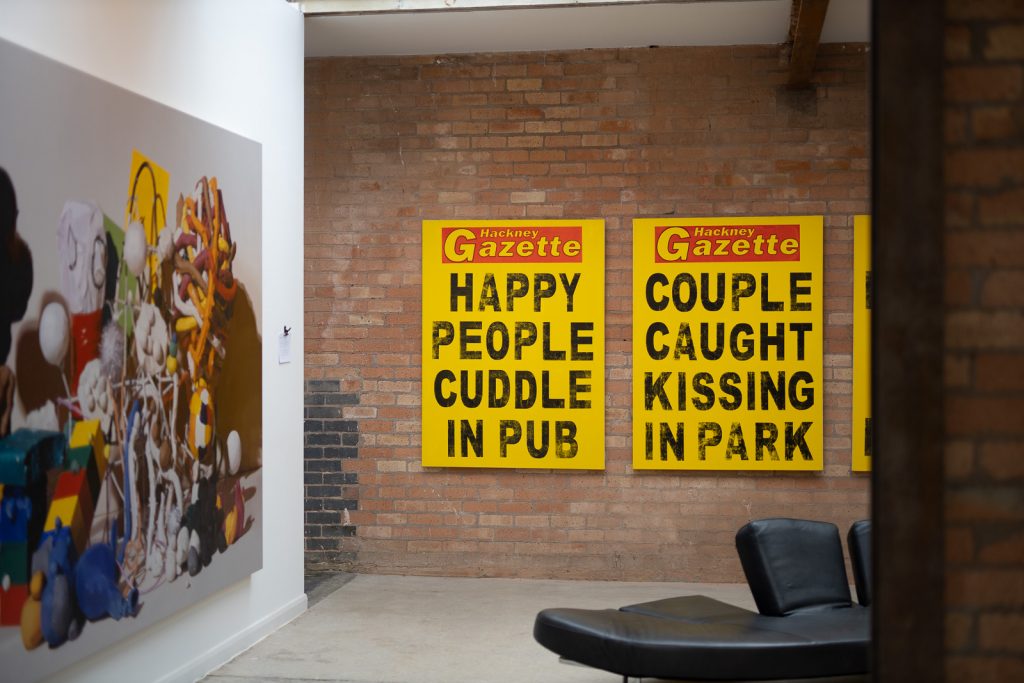The gallery is made up of four different, but connected spaces. We have designed Iron House to have a mix of different environments for events or exhibitions while maintaining easy circulation to make the experience of discovering the event or exhibit enjoyable. All the spaces have Iron House’s signature mix of industrial and contemporary design.
Each space is a mix of exposed brick and white wall. The ceiling height in the Front Gallery is 2.6m and in the main spaces 3.4m. The gallery is lit by three long roof lights that provide a bright, open environment, perfect for showcasing art or products. There is supplemental gallery spot lighting throughout to ensure items can be highlighted and the spaces are just as impressive when it is dark outside.



